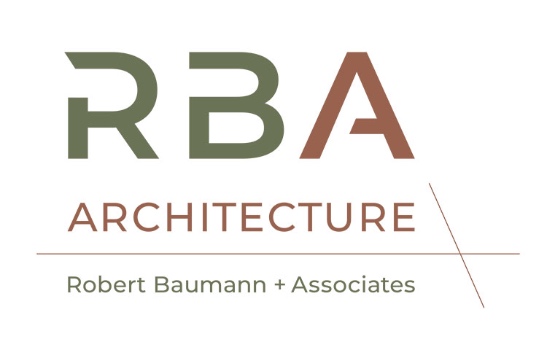TWO PALMS ESTATE
Award of Excellence for Reconstruction, Renovation and Preservation of an Historic 1910 Home
When Bill Jasper first purchased a property on the hill above 4th Street East, he had no idea there was a house below at 131 4th Street East. The dark, shingled two story house known to many as the “Haunted House” had been abandoned in the late 70’s and sat vacant. As foliage grew, the boarded up house became an attraction for kids and the homeless which made a real mess of it. The City was unsuccessful in requiring the owner to take care of the house and maintain the extensive property.
When a conservator in 2010 was assigned the property, it was cleared of overgrowth and the great old craftsman looking house appeared. Bill bought the house and property to gain better access to his other property above.
The chain of title for the property dates back to 1850 when 4th Street East north of Spain Street was originally called Huichika. While the property today is 1.6 acres, it was originally part of a 4 acre lot when General Vallejo laid out the city in 1840. There were ten owners of the property going back to 1850. It was not until Christian Bosse of San Francisco bought the property in 1907 that a one story “cabin” was built on it. Bosse lived there from 1910 until 1918 when he died during an influenza epidemic. Bosse’s obituary in the paper remarked he had “transformed the property into a beautiful country estate and the home embodied the exquisite taste of its owner”.
The house and property had a number of owners over the next forty years and in 1959 it was sold to Leo and Mabel Perrino. Raymond J. Martelli purchased the property from his mother Mabel in 1966. Raymond used the property part time over the years but returned to San Francisco in 1978 after more than a decade of property disputes with his neighbors. According to Jill Kamaheli, who lived with her parents across the street from the property, Martelli wanted to build units in back for visiting friends but the City would not allow him to do so. Martelli reportedly said “If Sonoma doesn’t want me, then I don’t want Sonoma”.
The house then sat empty for more than 30 years until Bill Jasper purchased it and began to restore it. Architect Robert Baumann said they had to bring in an expert on historical architecture as a consultant as the home is within the city of Sonoma’s historical district. After evaluation, it was determined that the house was eligible for inclusion the State Register of Historic Resources. That impacted what could be done to remodel the house and in the end it was decided to keep it much like it was but to rebuild it wall by wall from the inside. The first stage in renovation was to remove approximately ten bee colonies. Bill Jasper, a beekeeper himself, worked with others to open up walls and clear out the colonies.
The second stage was to determine what shape the structure was in. Once shingles were removed from the back side of the front porch, it could be seen there was originally a front porch overhang similar to the front of the Maysonnave House which was also built in 1910. The original structure is believed to have been a one story square farm house without porches, no electricity, no plumbing and no water. No records exist pertaining to the construction or remodeling of the home. It appears the second story, the porches and lean-to kitchen were added between 1910 and the 1930’s and 1940’s. The second story was basically nailed to the first story.
Following planning and design review approval, the house was shored up and foundations extensions and new foundations were added. The house was reinforced under the execution of general contractor, Jon Curry and the rebuilding of external walls of the house and outside porches. Old wood was retained for ceilings on the porches and rafters and the rest of the structure is new. The two story section on the back of the house including the first floor kitchen, family room and garage, and the second floor master bedroom, bath and study were all added. Inside, the house contains details that befit the period of the original house with paneled walls, built-in cabinets, oak floors, and honey comb tiles.
Extensive landscaping was completed by landscape designer Brett McPherson. The existing stone walls, fountains, and pump house were retained and repaired. A circular driveway of porous gravel pavers was constructed with stone terraces up to the original front entrance stair case. Patios and grass areas with access from the family room and side porch with redwood fencing and arbor complete the outdoor entertaining area. The result is a 1910 looking craftsman home which meets all current building codes in a palatial, peaceful setting with the feeling of a bygone era.
The Sonoma League for Historic Preservation is pleased to present owner Bill Jasper, architect Robert Baumann, general contractor Jon Curry, landscape designer Brett McPherson, and interior designer Christine Curry, the Award of Excellence.

