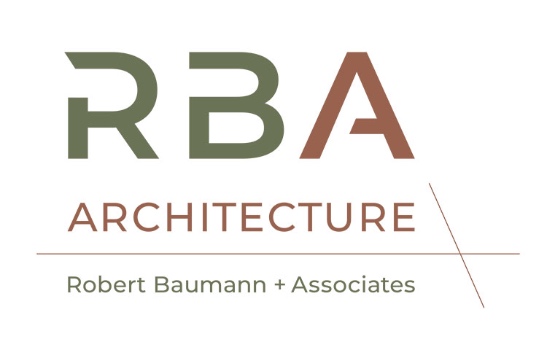
Family Retreat
For many years a bay area family has been spending their summers and weekends at their hilltop perch nestled in the woods above Sonoma. The property was park-like, the views spectacular, but the existing home was less than adequate for a family whose numbers were growing with new in-laws and grandchildren.
A new detached garage allowed the existing garage to be converted to the children’s wing, with 2 bedrooms and a bunk room, separated from the main living areas by a screened breezeway. The existing master suite was completely remodeled, located at the other end of the home for privacy and quiet.
We introduced a contemporary farmhouse style, much in keeping with their informal “summer camp” lifestyle when they escaped to Sonoma. A covered wrap-around porch and outdoor fireplace on the view side of the home were the finishing touches to this family retreat.
3,800 sq. ft. Addition / Remodel w/ 900 sq. ft. detached Garage and Rec Room.
4 bedrooms, 4-1/2 baths
Completed in 2015
