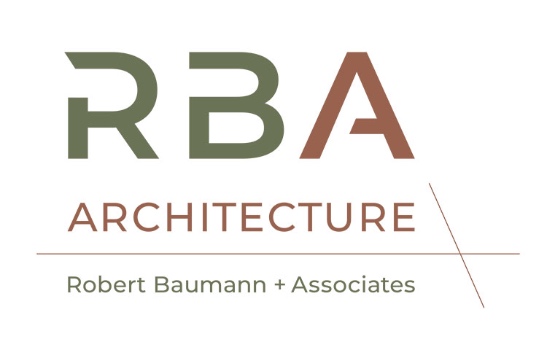
Mediterranean wabi-sabi
This finely detailed home had a somewhat dated interior geometry at the kitchen. We removed a loft area above to create a vaulted, more dramatic space filled with light. We added a cruciform outdoor dining area separated from the remodeled kitchen by a glass wall system, allowing it to be an extension of interior space.
The project started as a simple kitchen remodel and evolved into a renovation of the master bathroom, guest bathrooms, laundry room, new interior finishes throughout the entire home, and a refurbished pool patio.
We worked collaboratively with consultant interior designers to achieve a Wabi-sabi style for the interior design aesthetic. Wabi-sabi is a world view centered on the acceptance of transience and imperfection. The aesthetic is sometimes described as one of beauty that is "imperfect, impermanent, and incomplete".
4700 sq. ft. of remodeled, interior conditioned space (Living).
New 400 sq. ft. outdoor covered dining and pool terrace remodel.
Completed in spring of 2016
Team
General contractor: Vision Enterprises
Photography: Robert Herrick
