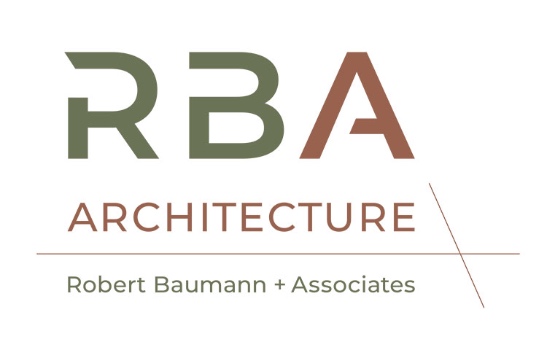
Stags Meadow
Wanting a retreat from their busy work lives on the peninsula, this client was looking to build a family vacation home in Sonoma wine country that might provide supplemental income as a rental property. They found a lovely meadow (frequented by the stag) at the top of a steep access. A 2-story main house, attached garage with recreation room above, and second dwelling unit for visiting parents, were to be separate but connected by a covered porch. We arranged these program pieces around a pool patio and integrated them with contemporary farmhouse detailing. The resulting exterior spaces are unique and enjoyable, each with their own views and experience. As finish material decisions arose during construction, the client decided to engage the more rustic and traditional aspects of the farmhouse. They were an integral part of our design team, contributing significantly to what became a very charming end result!
Main House
4 bedroom, 3.5 bath
2817 sq. ft. of interior living space; 1634 sq. ft. of exterior deck space
Second unit
1 bedroom, 1 bath
828 sq. ft. of interior living space
Completed in fall of 2020
Team
General contractor: Del Development
Structural Engineer: Kenneth Campbell
Photos by Rennai Hoefer
