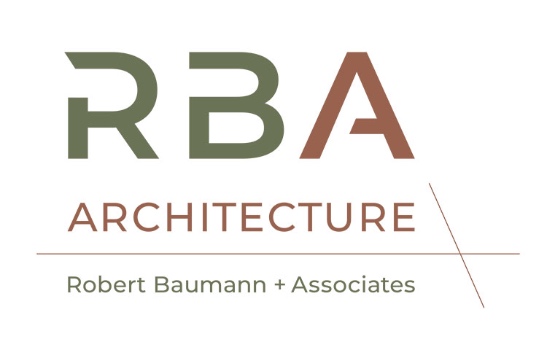
An outdoor enthusiast originally from Canada, this client fills an important role at Google that requires a lot of traveling. With their primary home, close to work and in an urban environment, they wanted a get-away place to enjoy the outdoors again. They found a stunning 113-acres in the Wine Country of Sonoma County. Not only would they plant grape vines but also build a network of trails for hiking and mountain biking.
Phase I included site work and the construction of a multi-purpose barn; the lower level for equipment and the upper level for recreation.
The Main house came next and the owners’ visions was one of 3 connected pods: 1) a 2 story garage/office, 2) main living, and 3) a family/guest wing. This group of structures would be located on an Oak-filled hill, while preserving as many Oaks as possible. This factor, combined with natural topographic constraints, led to the interesting layout on the site.
New 4 bedroom house, 4,042 sq. ft. home w/1522 sq. ft of decks & patios and with 358 sq. ft. underground wine room
New Barn, 4047 sq. ft.
Barn completed Spring 2017 & Main House completed Summer 2018
Team
General contractor: Total Concepts
Barn manufacturer: BarnPros
Landscape design: The Land Collaborative
Photography: Paul Dyer
